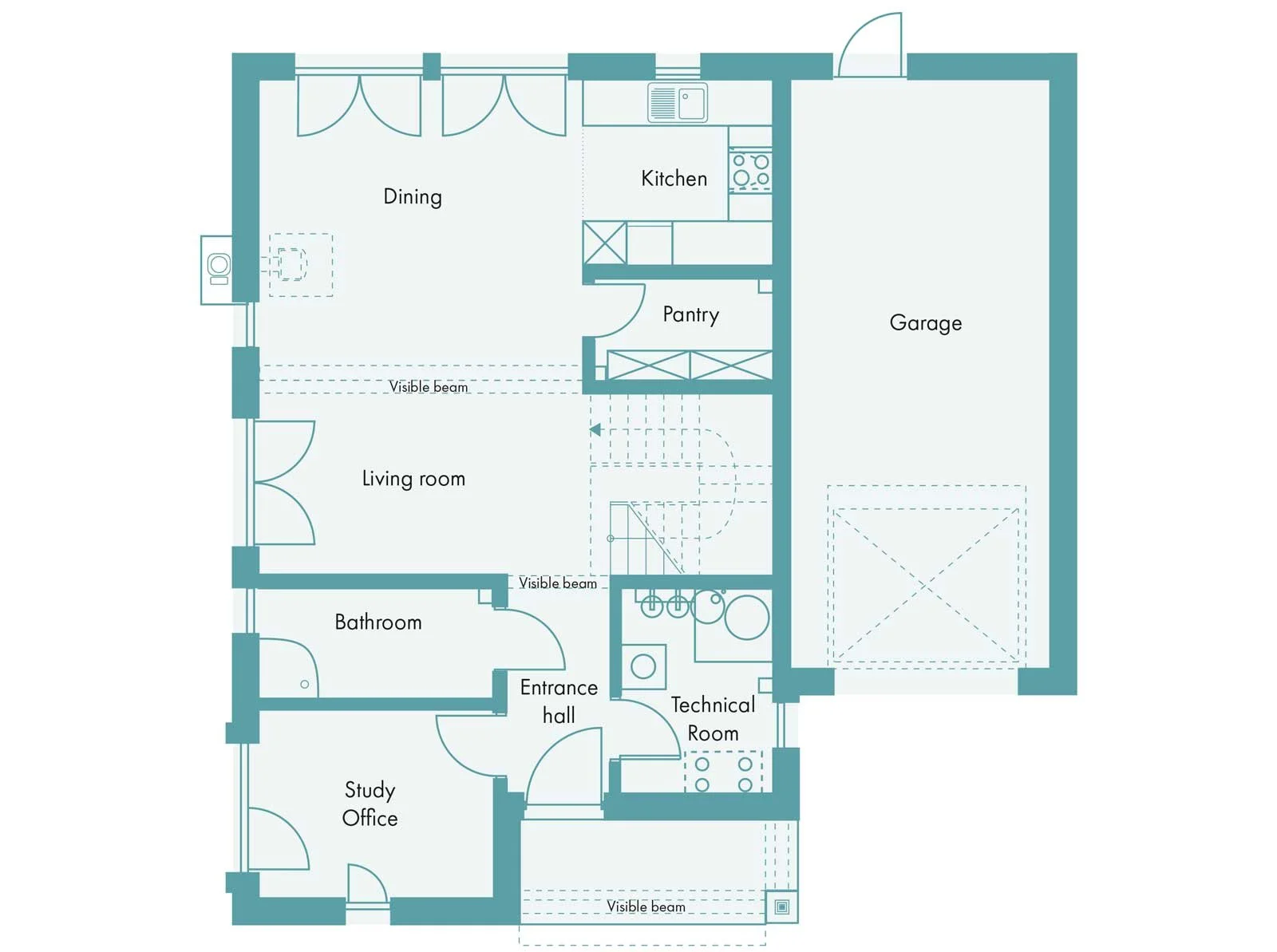OWL HUSH
BASIC INFORMATION
PLOTS AVAILABLE: 14/15
AREA: 2010 sq ft
NUMBER OF FLOORS: 2
NUMBER OF BEDROOMS: 4
NUMBER OF BATHROOMS: 4
GARAGE: YES
PLOT PRICE: £395,000
FINISHED PRICE: £858,000
GROUND FLOOR LAYOUT
FIRST FLOOR LAYOUT
Make Your Home Stand Out – Your Way
Our Exterior Configurator is a simple and intuitive way to personalise the outside of your new home. Choose from a range of render colours, roof tiles, window frames, and other exterior finishes to create a look that reflects your style. Explore combinations, see your selections come to life, and design an exterior you’ll be proud to call your own.
EXPLORE YOUR OPTIONS BELOW!




