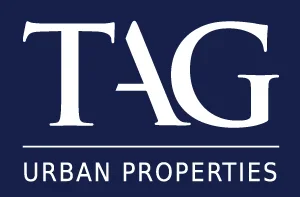
READY TO BESPOKE
DESIGN YOUR DREAM HOME AT IDLICOTE ROAD, HALFORD
Welcome to a rare opportunity to create a truly bespoke home in the picturesque village of Halford. With outline planning permission already secured for 15 plots, this custom build development offers you the freedom to choose your preferred plot and design a home that fits your lifestyle, now and into the future.
Each home will be individually designed, guided by your personal vision, preferences, and budget.
While every home will be unique, the development will follow a carefully considered design framework to ensure architectural harmony, long-term sustainability, and a strong sense of place that complements the character of Halford and the surrounding countryside.
CUSTOM BUILD BENEFITS
Customise your home to suit your lifestyle
Lower running cost due to green credential
Fully supported throughout the journey
Stamp duty savings up to £26,000
Fixed Build Costs
THE location
Idlicote Park is situated at the edge of the village of Halford in the Warwickshire countryside
Halford is situated 3 miles from the fashionable and well served town of Shipston-on-Stour where you will find both primary and high schools, an NHS community hospital a Sports Club, banks as well as plenty of shops and restaurants in the small but characterful high street.
7.9 miles from the medieval market town of Stratford-upon-Avon with more than 800 years of history and offering a wide variety of leisure, accommodation and shopping experiences.
The closest train station with direct links to London Paddington is only 9 miles away in the Cotswolds town of Moreton inMarsh







